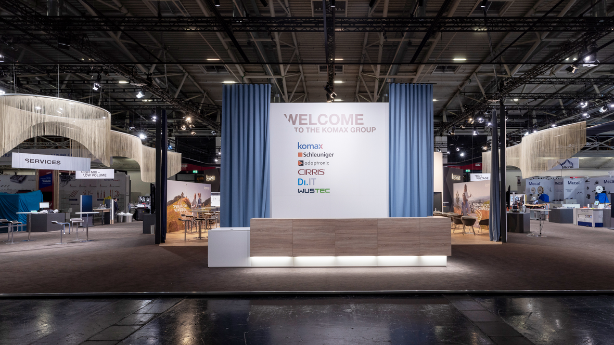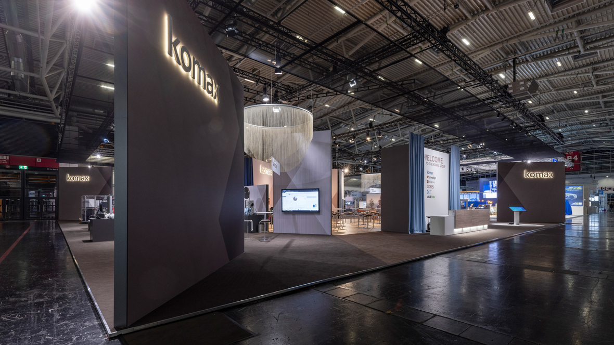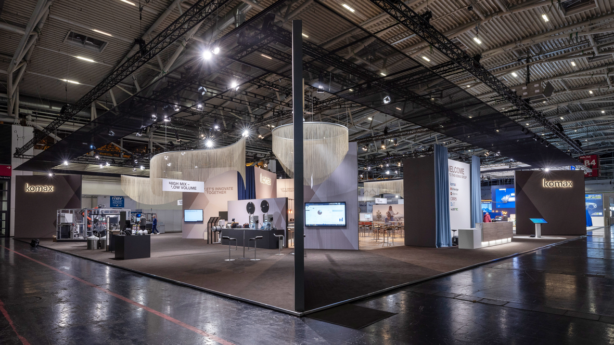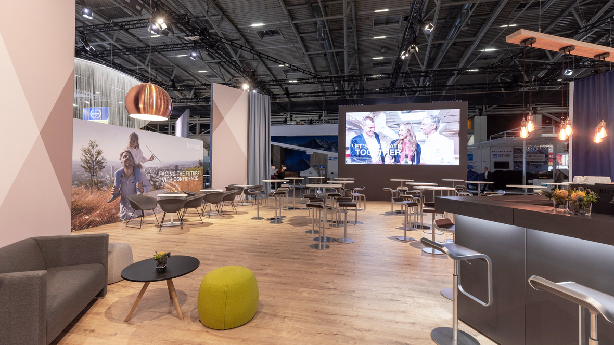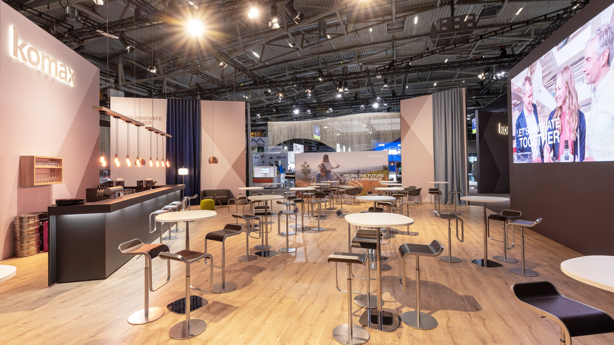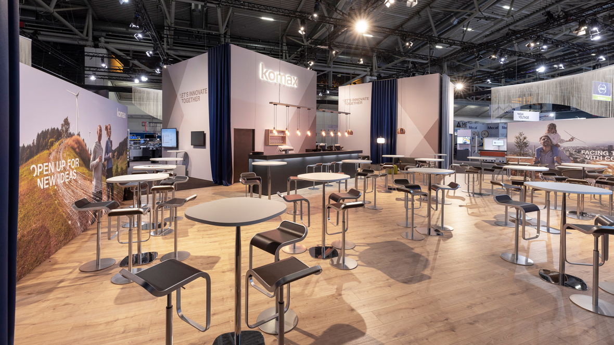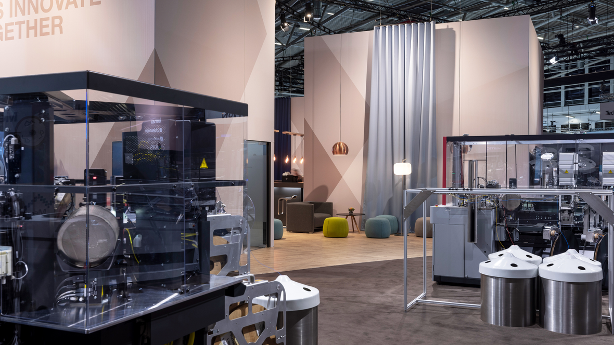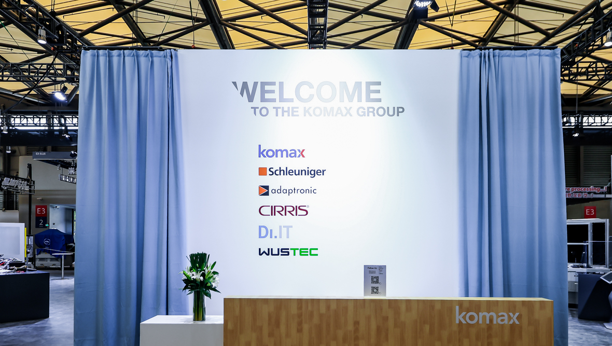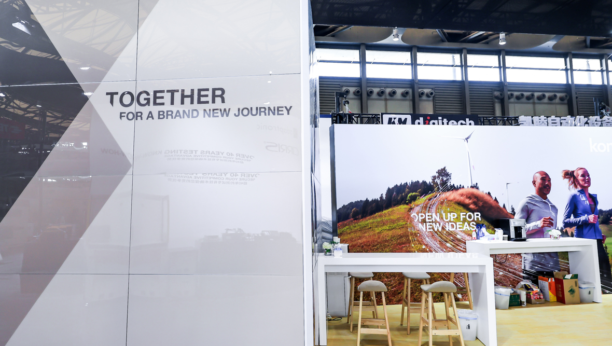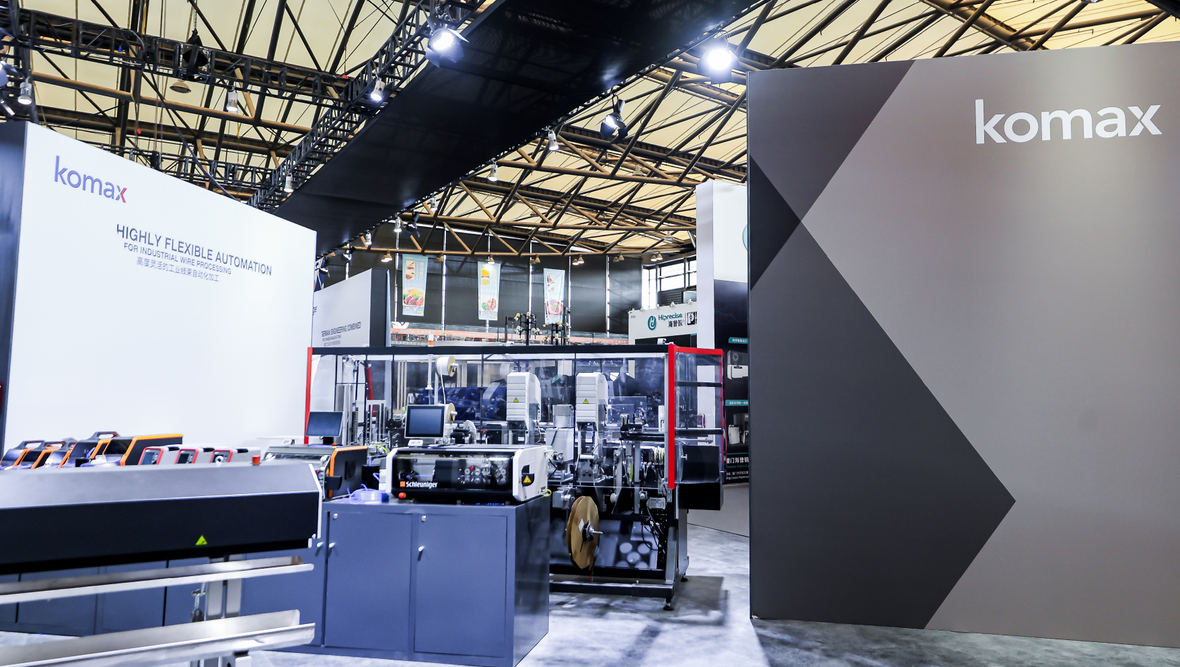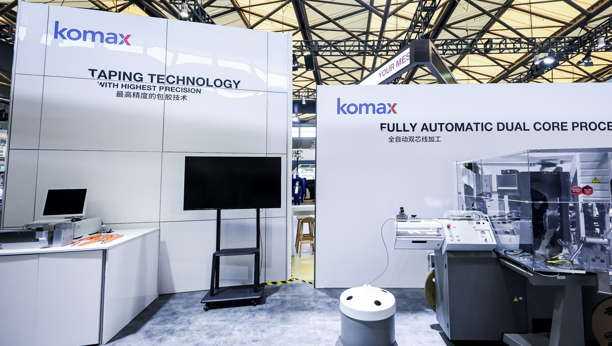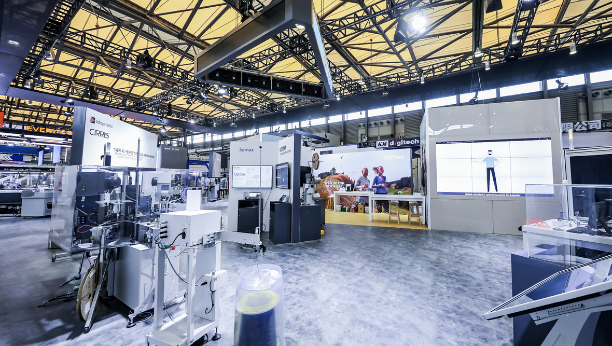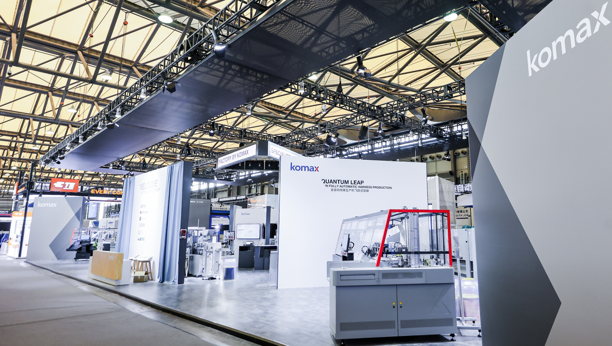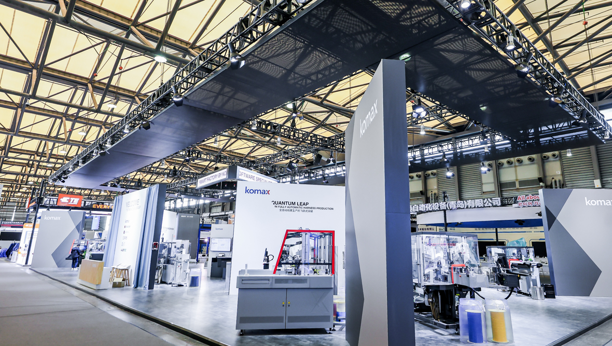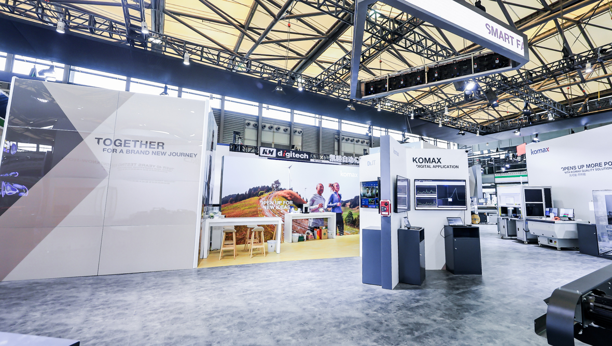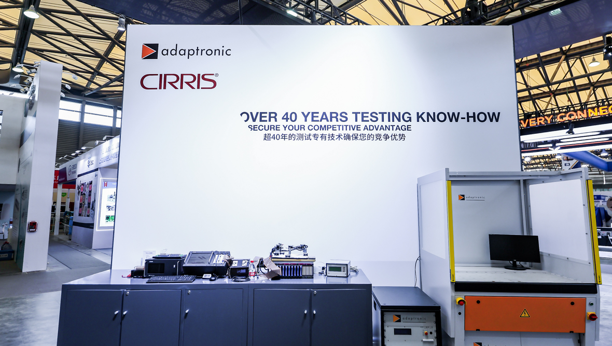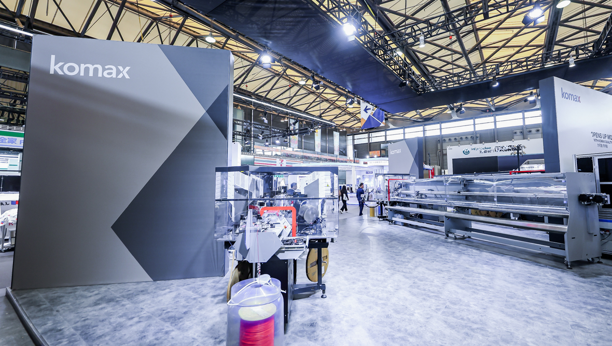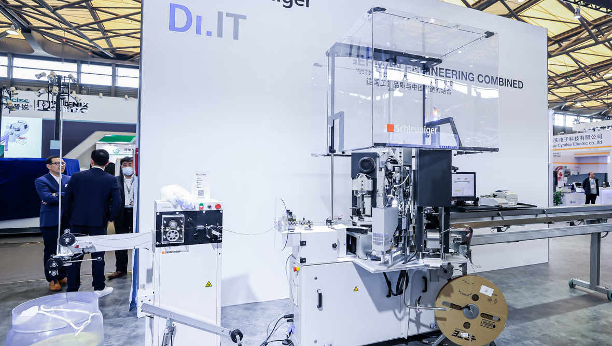Brand spaces
The visual appearance of the Komax Group can be seen, felt and experienced in the brand space.
The visual appearance of the Komax Group becomes visible, tangible, and experiential within the branded environment. This spatial representation reflects a high-quality appearance.
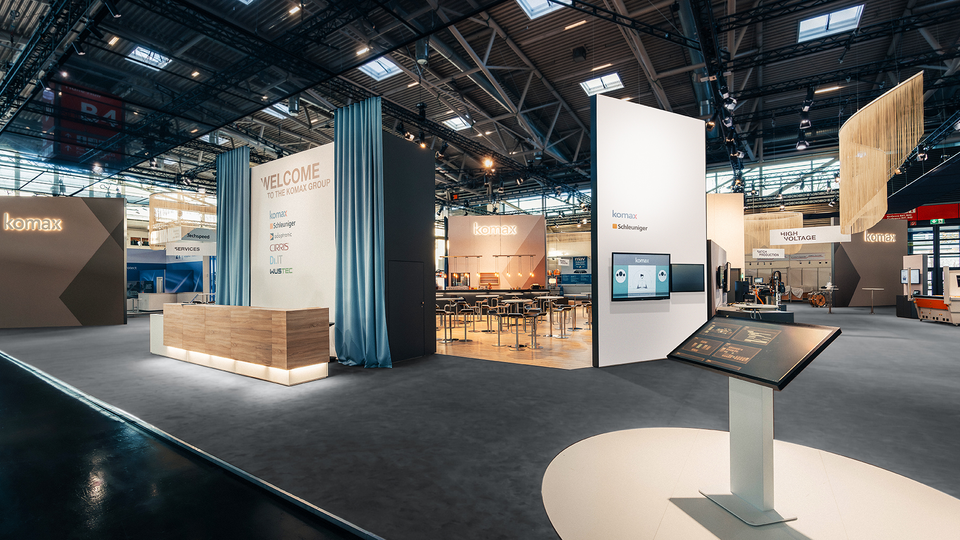
Trade fair booth
At trade fair booths, the group experience should be unique. A meeting zone with parquet flooring is intended to create a warm and inviting atmosphere. The cool, technical product zone serves as a stage for the exhibition products. Corridors and spaces are designed generously, narrating stories and inviting further exploration.
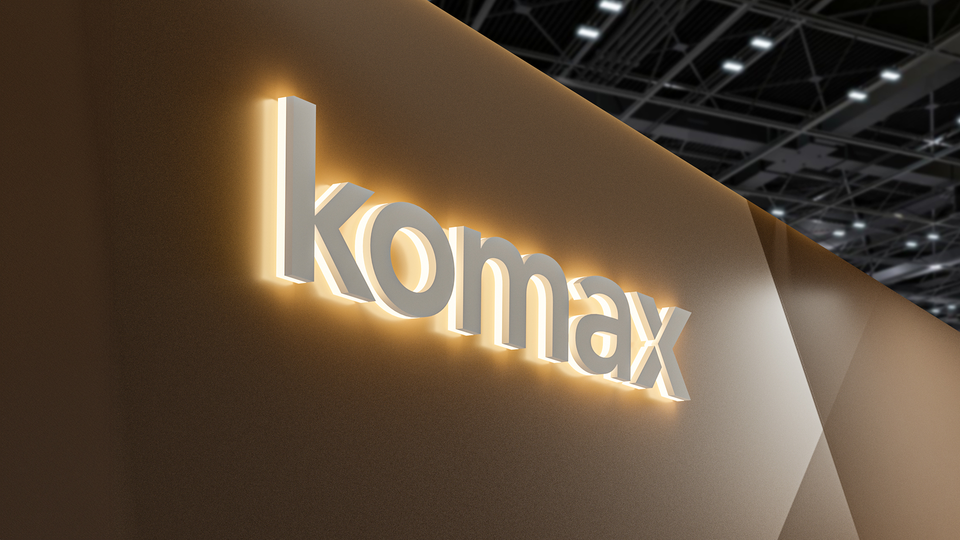
Logo
The white Komax logo is at the core of our visual presence and should be displayed prominently and on a large scale. The logo is crafted from high-quality materials. Where possible, the white logo is implemented in a three dimensional and backlit format to accentuate its significance.
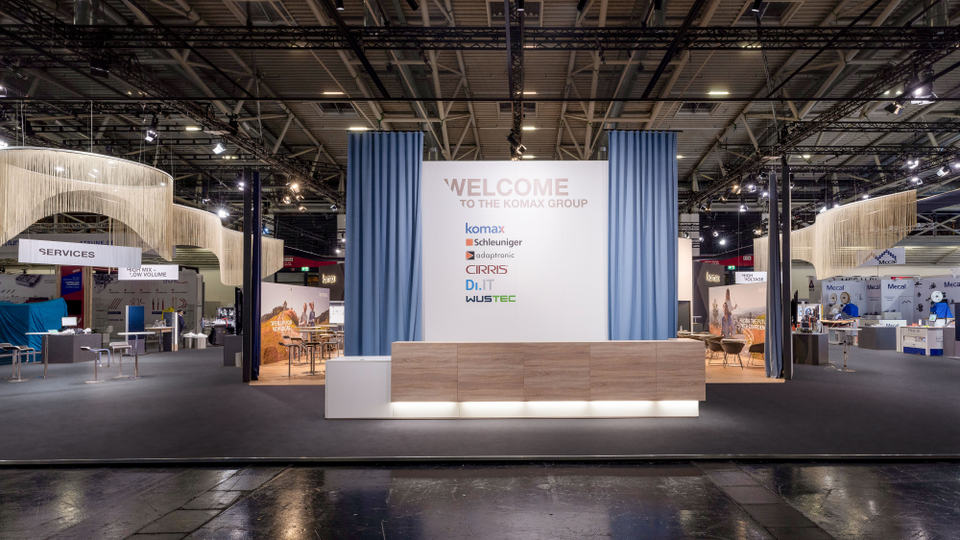
Hospitality area
The hospitality area serves as the reception and information hub, where visitors and guests are welcomed. A copper-colored headline welcomes arrivals with the message, “Welcome to the Komax Group.” The product brands are displayed in color against a white background.
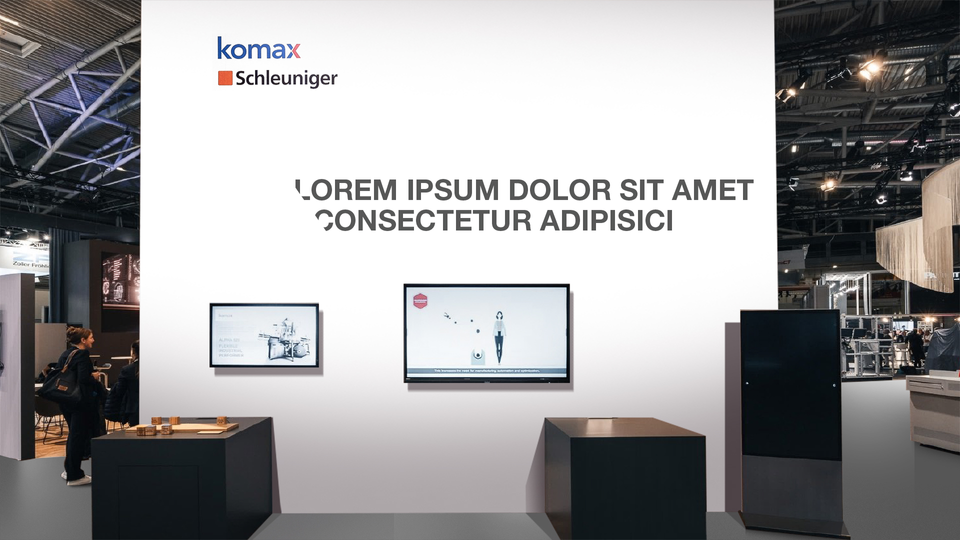
Product zone
The market and technological leadership of the Komax Group is showcased within the product zone, making our competencies perceptible. The cool design with dark gray concrete floor and white walls reflects the technology of the exhibition products. All product brands are displayed on the wall, or at least those brands that are linked to the product or message.
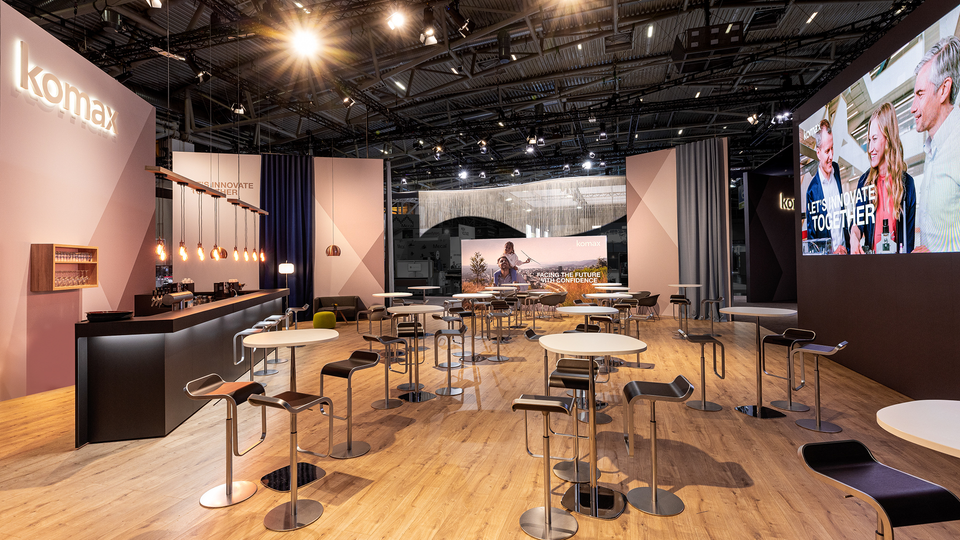
Meeting zone
The meeting zones embody the collaborative aspect of the Komax Group, welcoming visitors to embark on a shared journey of discovery. For this reason, the meeting zone is visually separated from the product area and should consistently occupy a substantial portion of the exhibit space. Designed as a lounge, this area features a bar as the centerpiece of the conversation zone. The materials chosen for this space are deliberately warm and welcoming to encourage interaction. The flooring consists of wood, complemented by fabric curtains for added ambiance. The group concept is bolstered by large group images.
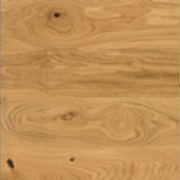
Oak parquet
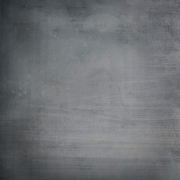
Concrete
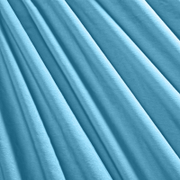
Curtains sky
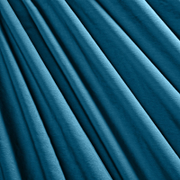
Curtains denim
productronica Munich, Germany, 1,024 sqm
productronica Shanghai, China / 480 sqm
The style guide serves as support and assistance for the global implementation of the new trade fair booth concept.
The style guide is for internal use only. Therefore, a password is needed to download the document. If you are eligible, you can get the password by sending an email request to Corporate Communications.
